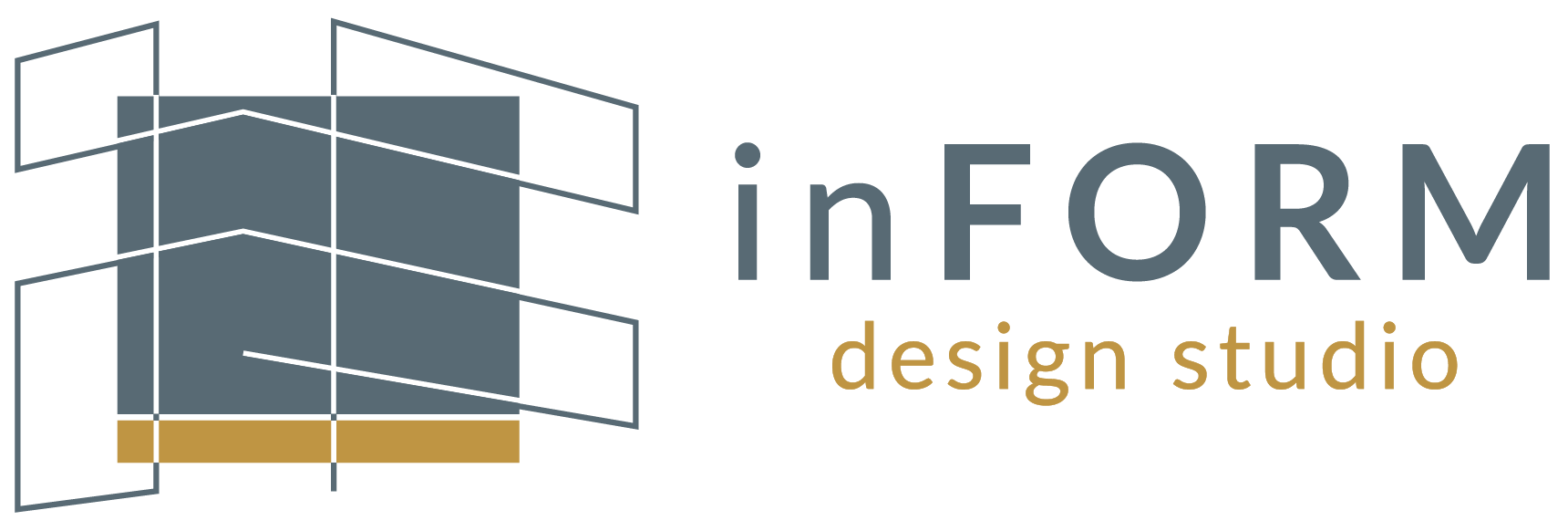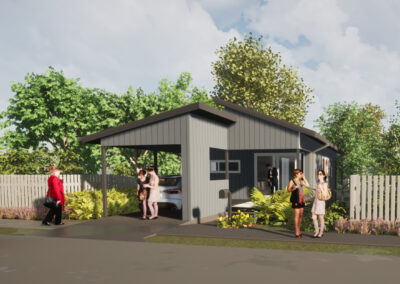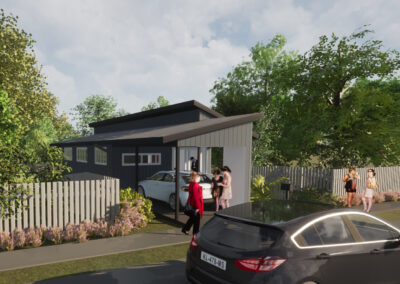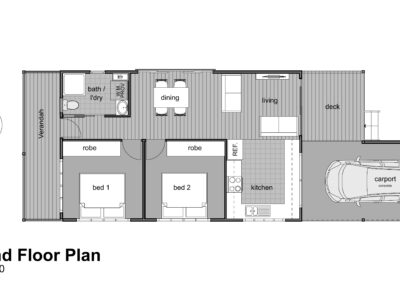Our client was an Owner Builder and requested a simple, yet aesthetically pleasing Granny Flat roof design. For ease of construction, we proposed a sandwich panel roof which resulted in a raked ceiling and offered great internal spaces. We were then further engaged to undertake retrospective certification of other structures on the property.
BRAY PARK
GRANNY FLAT
CONTACT US
MEDICAL TENANCIES
The client requested a two classroom prep facility for pre-school children with central service such as kitchen and art room spaces. Outside, we provided spaces that includes play equipment and sand pits under a sail roofed areas. The roofed sails were modelled and placed in such a way to provide maximum protection from the sun during play times.
The building is a very simple and functional form that became an asset for the school to accommodate pre-school kids. The design support spaces flowing from the inside of the two large classrooms to the outside play area, while sharing the functional central spaces.
Although the outside space is fenced and separated from the remainder of the school, it is visually well connected with the rest of the school. Courtesy of Elevation Architecture Studio
CONTACT US



