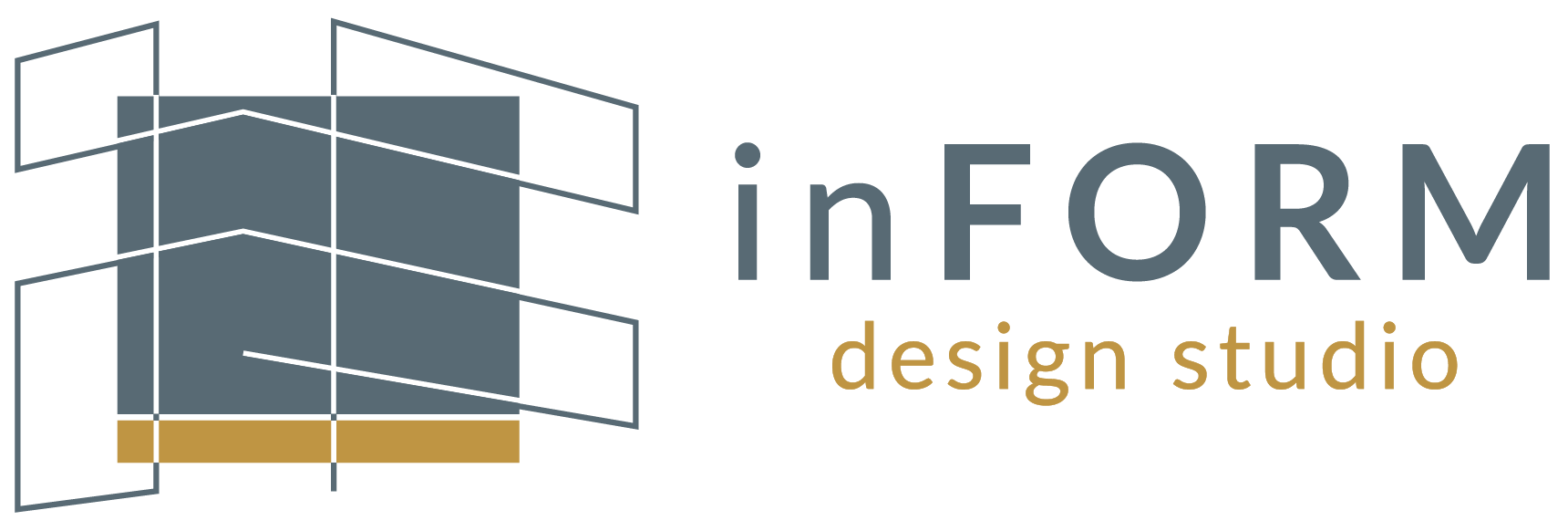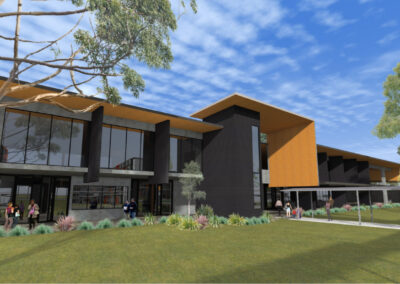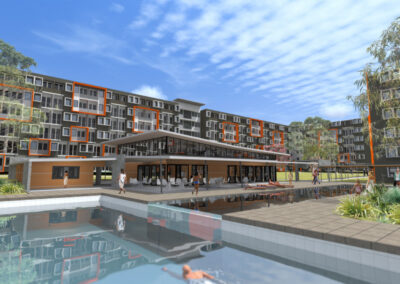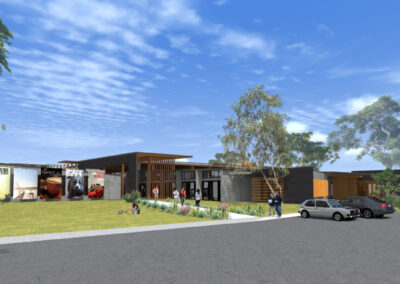The Copabella Mining Town development provides temporary accommodation and support living services for staff who work and reside at the Coppabella mine.
Elevation Architecture Studio commissioned us to create a development that consisted of live-in units, a commercial precinct, entertainment area, petrol station, bus pick-up area, and duplex units (that cater for long term stays).
The Commercial precinct was to include a number of internal and external roofed spaces, shops, restaurants, food parcel pickup for shifts, bars, and barbecue areas. As well as a roofed and outside entertainment area and swimming pool for recreation.
Apart from the travel logistics, the interesting aspect of this project was that 2 of the 6 storey 1000 units residential blocks were prefabricated in Brisbane and transported via truck to Coppabella.
When designing the project we had to take into consideration the truck size, road access and bridge height, which caused limitations in transport unit sizes. Making this a unique and interesting project to bring to life.
COPABELLA
MINING TOWN
PRE-SCHOOL
PREP FACILITY
The client requested a two classroom prep facility for pre-school children with central service such as kitchen and art room spaces. Outside, we provided spaces that includes play equipment and sand pits under a sail roofed areas. The roofed sails were modelled and placed in such a way to provide maximum protection from the sun during play times.
The building is a very simple and functional form that became an asset for the school to accommodate pre-school kids. The design support spaces flowing from the inside of the two large classrooms to the outside play area, while sharing the functional central spaces.
Although the outside space is fenced and separated from the remainder of the school, it is visually well connected with the rest of the school. Courtesy of Elevation Architecture Studio



