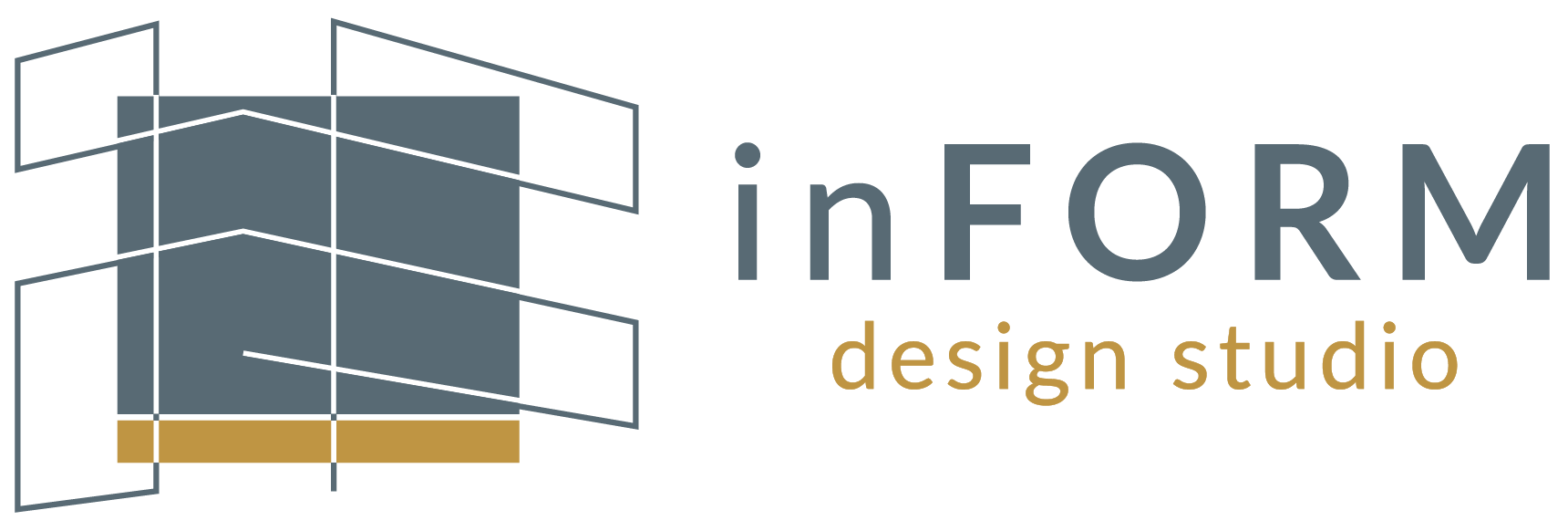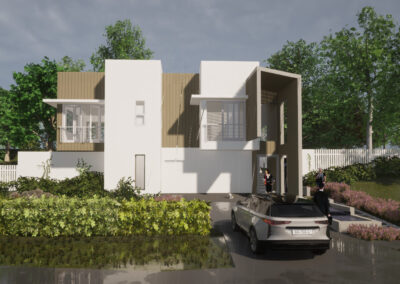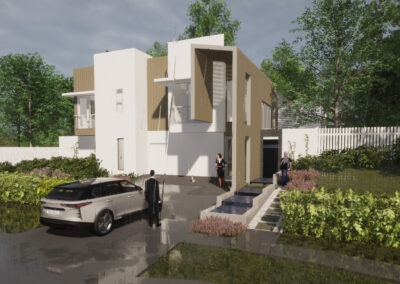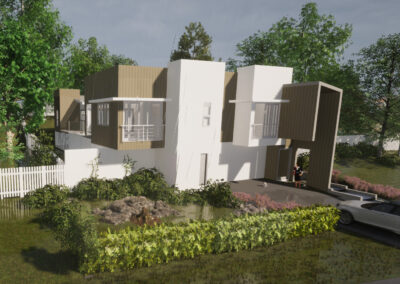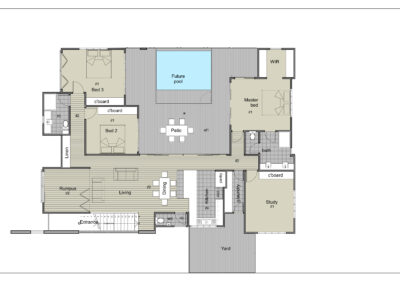House Brookwater was what we would call one of our dream projects!
Before starting the project, our client showed us example pictures of modern houses. We could see in the brief that simplicity was essential, with a good link to the street and surrounding neighbourhood.
Designed with simple but modern structures, the house includes a pool area with beautiful views displaying in the distance. Cross ventilation was implemented by placing high level windows on each side of the house, and at the clients request, we added a simple roof that had no box gutters.
The final touch was a dramatic entry structure and water feature upon entry, truly making House Brookwater a modern day home for the family.
HOUSE
BROOKWATER
CONTACT US
PRE-SCHOOL
PREP FACILITY
The client requested a two classroom prep facility for pre-school children with central service such as kitchen and art room spaces. Outside, we provided spaces that includes play equipment and sand pits under a sail roofed areas. The roofed sails were modelled and placed in such a way to provide maximum protection from the sun during play times.
The building is a very simple and functional form that became an asset for the school to accommodate pre-school kids. The design support spaces flowing from the inside of the two large classrooms to the outside play area, while sharing the functional central spaces.
Although the outside space is fenced and separated from the remainder of the school, it is visually well connected with the rest of the school. Courtesy of Elevation Architecture Studio
CONTACT US
